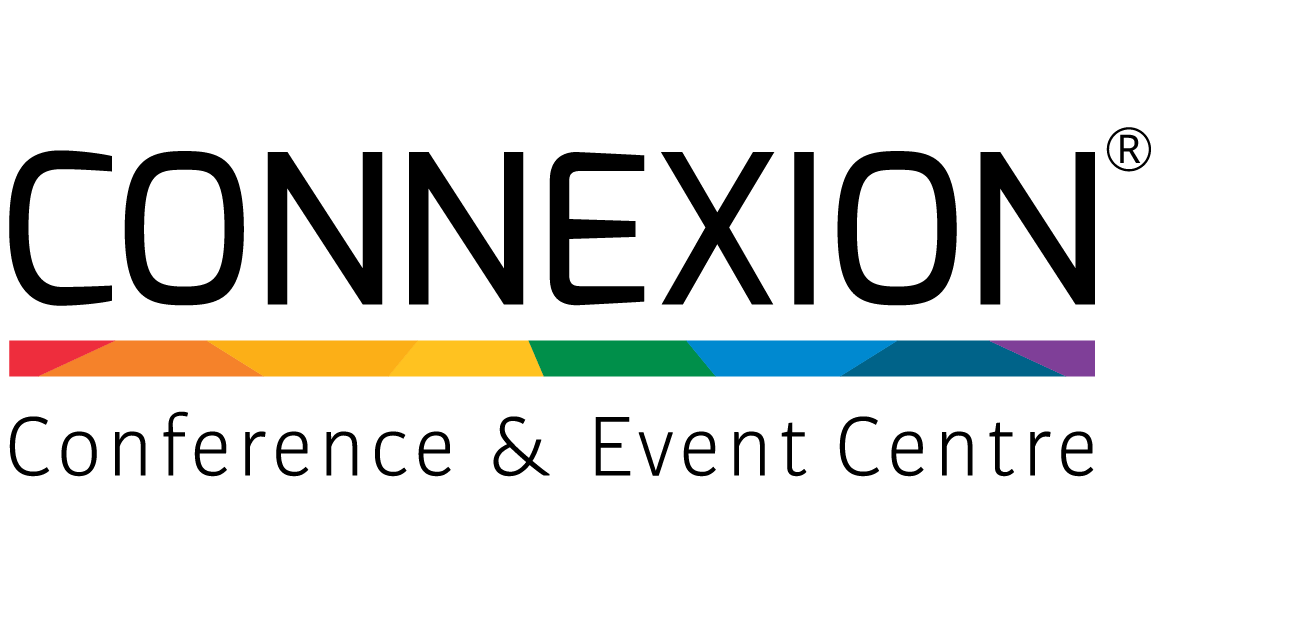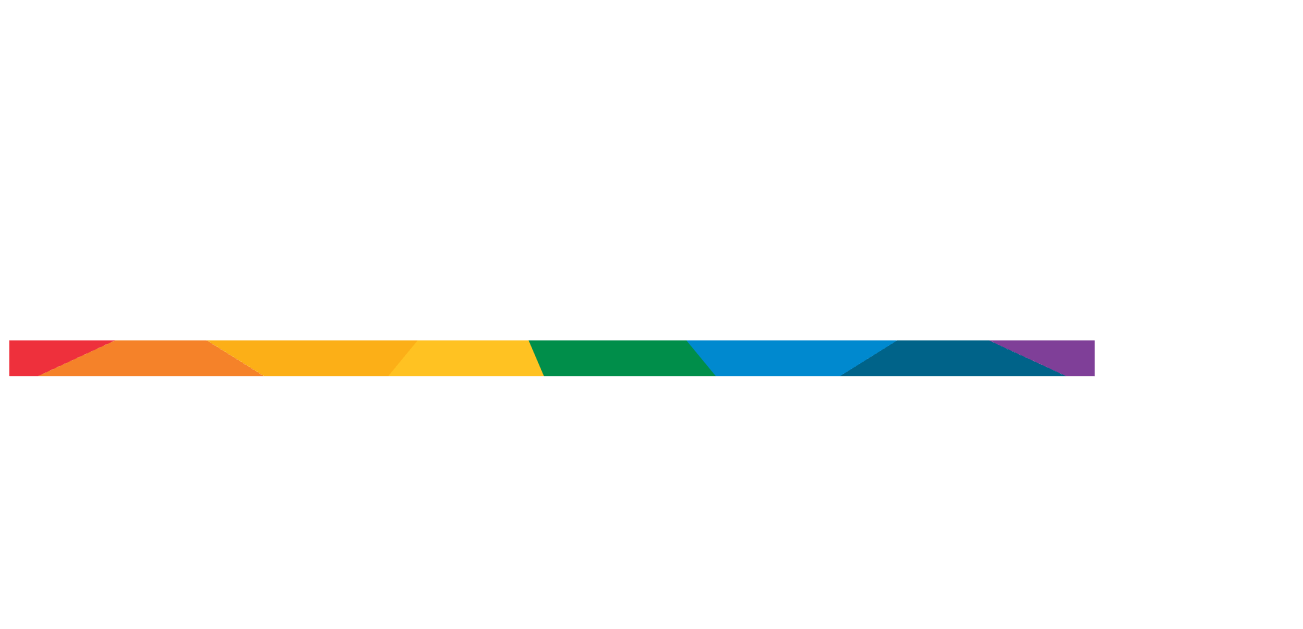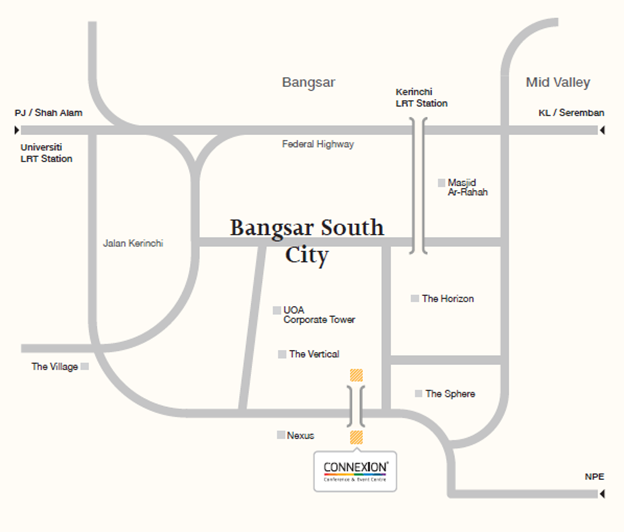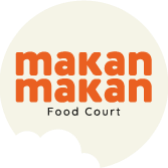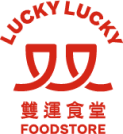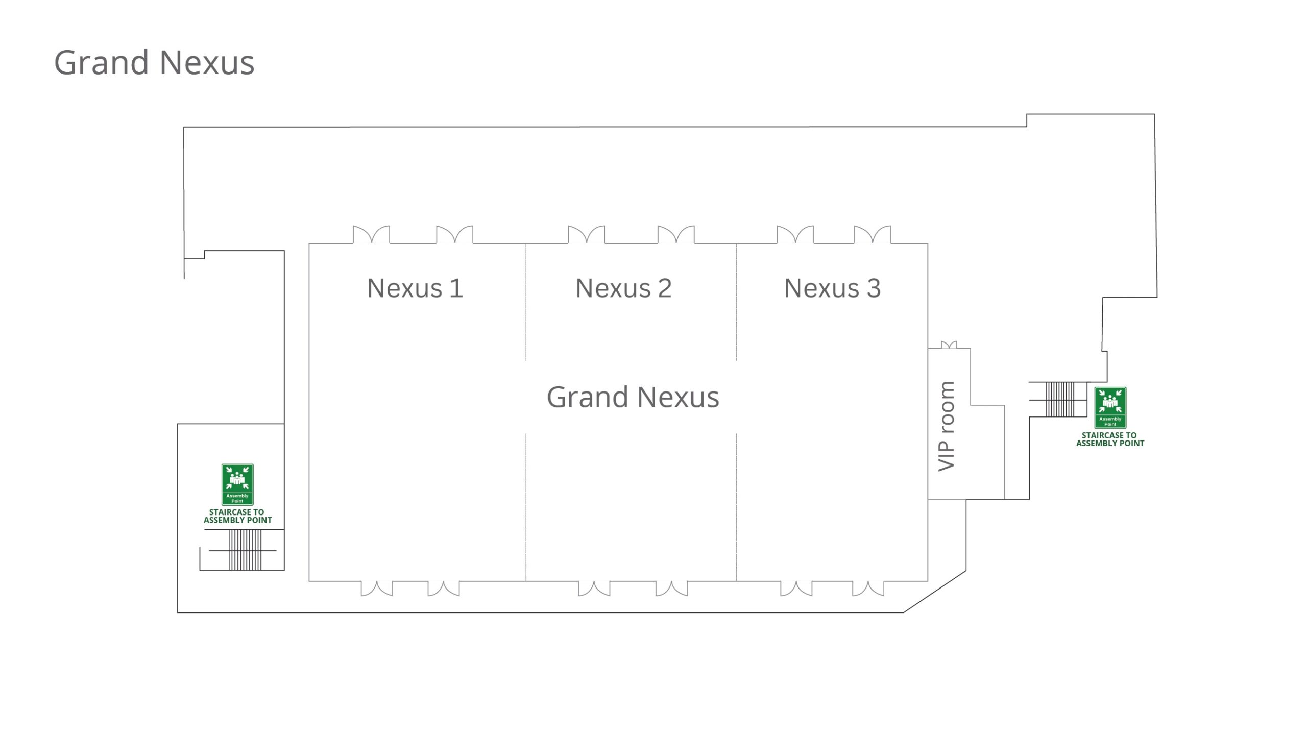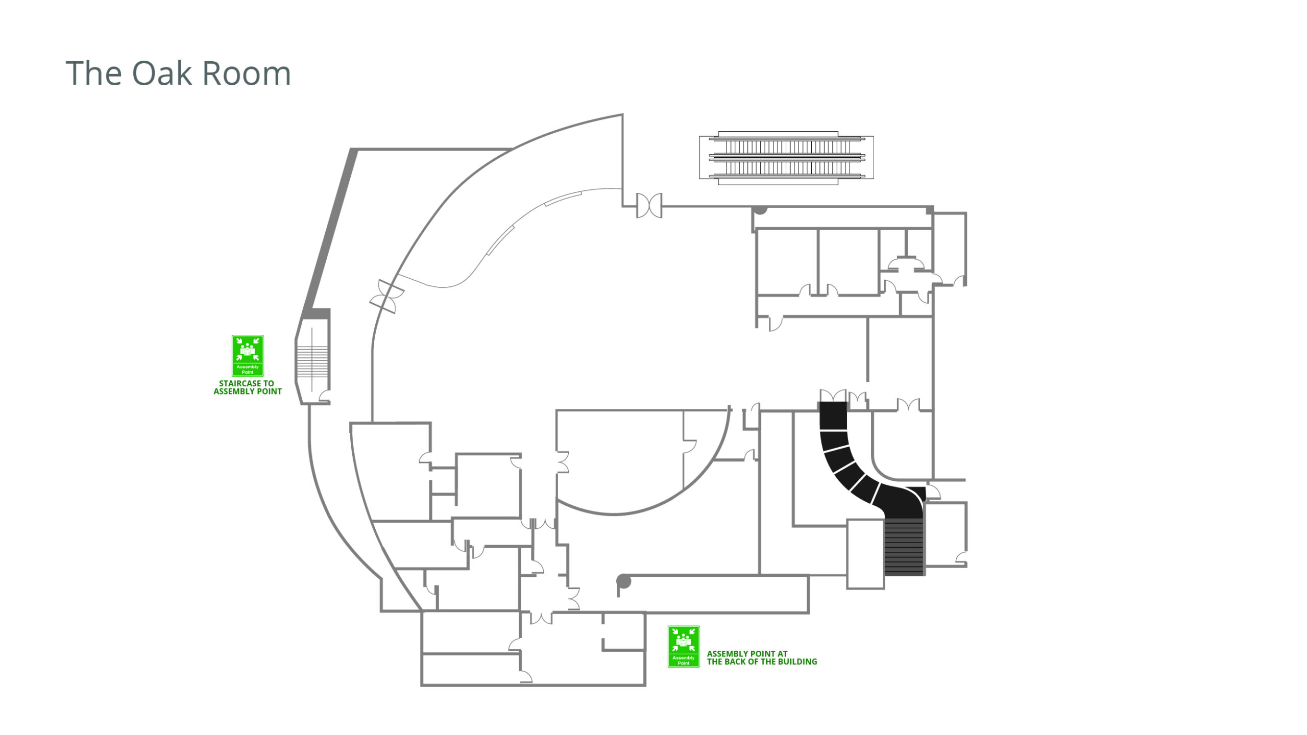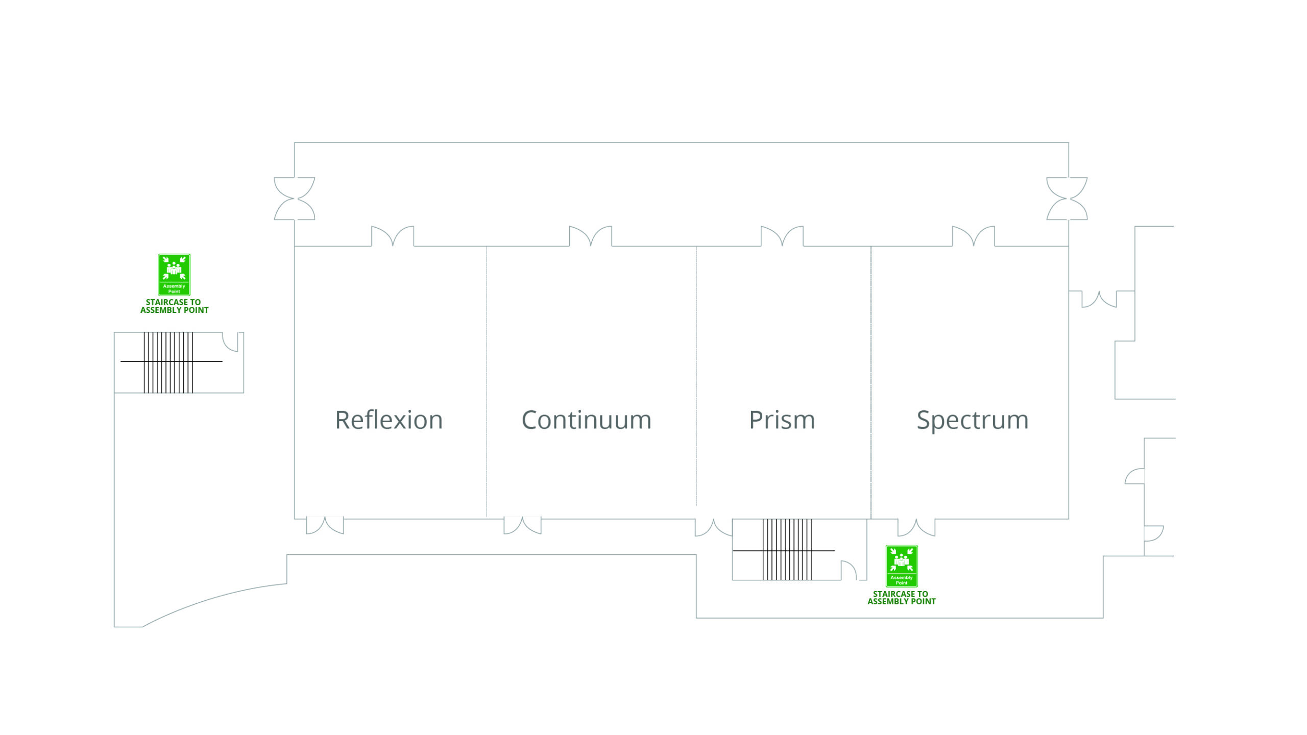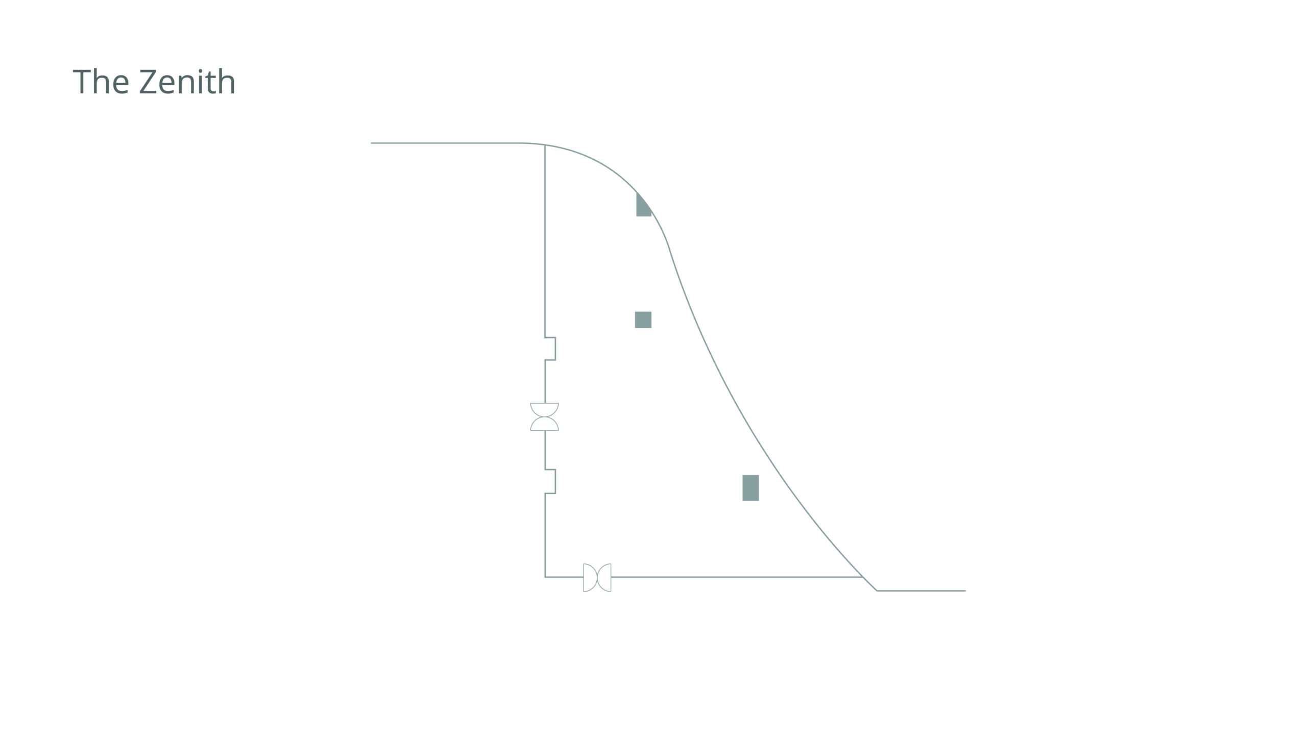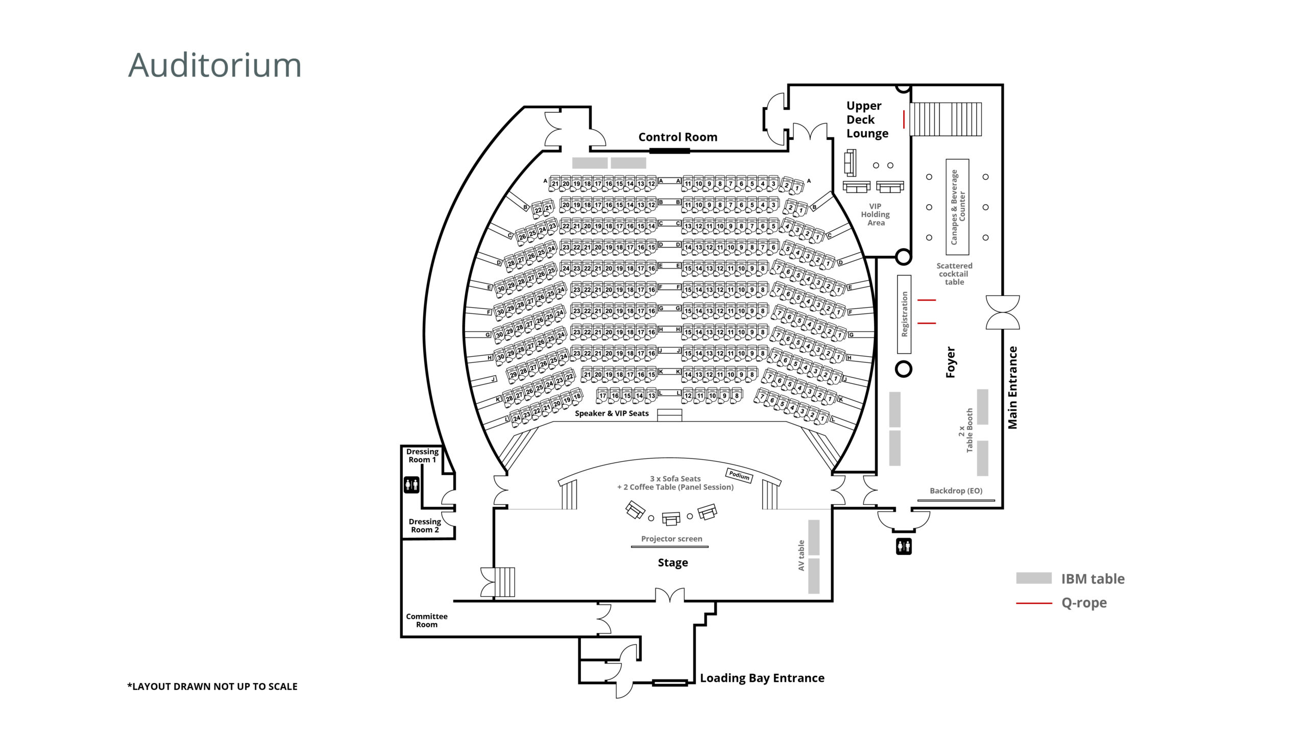Strategically located in Bangsar South at the intersection of Kuala Lumpur and Petaling Jaya, Connexion Conference & Event Centre (CCEC) is easily accessible via major highways and well served by public transportation, making it extremely easy to get here. In addition to being just walking distance from train stations, over 1,650 secure & covered parking lots are available and conveniently located within the premises of the centre.
Official mailing address:
Nexus: Level 3 & 3A, Nexus, Bangsar South City,
No. 7, Jalan Kerinchi, 59200 Kuala Lumpur
The Vertical: Level M1, The Vertical, Bangsar South City,
No. 8, Jalan Kerinchi, 59200 Kuala Lumpur
By Car
Easily accessible via Federal Highway, New Pantai Expressway (NPE), SPRINT Highway, and Setiawangsa-Pantai Expressway (SPE).
Get direct driving instructions from Google Maps here:
By Train
Take the Light Rail Transit (LRT) to Kerinchi LRT Station or Universiti LRT Station.
- From Kerinchi LRT Station: It’s an 8-10 minute walk to Connexion Conference & Event Centre via the Kerinchi Link Bridge.
- From KL Gateway-Universiti Station: Enjoy a 5-7 minute walk outdoors or take the free hourly shuttle service (available on weekdays).
By Bus
Take the RapidKL Bus T631 from Mid Valley Megamall to The Village, Bangsar South or hop on the Bangsar South Shuttle Bus from LRT Universiti straight to our doorstep (available every 30 minutes on weekdays, 8 AM to 8 PM).
